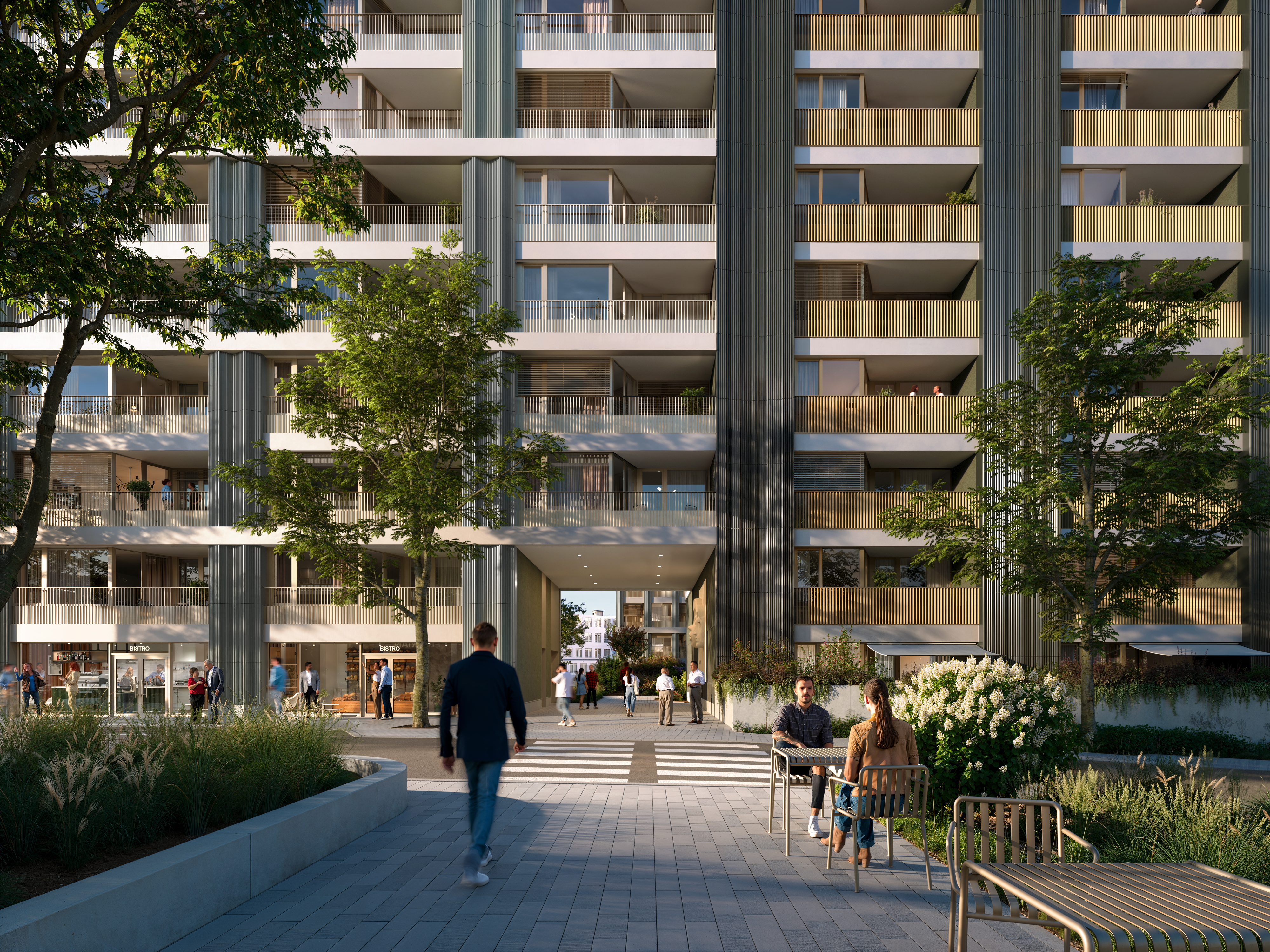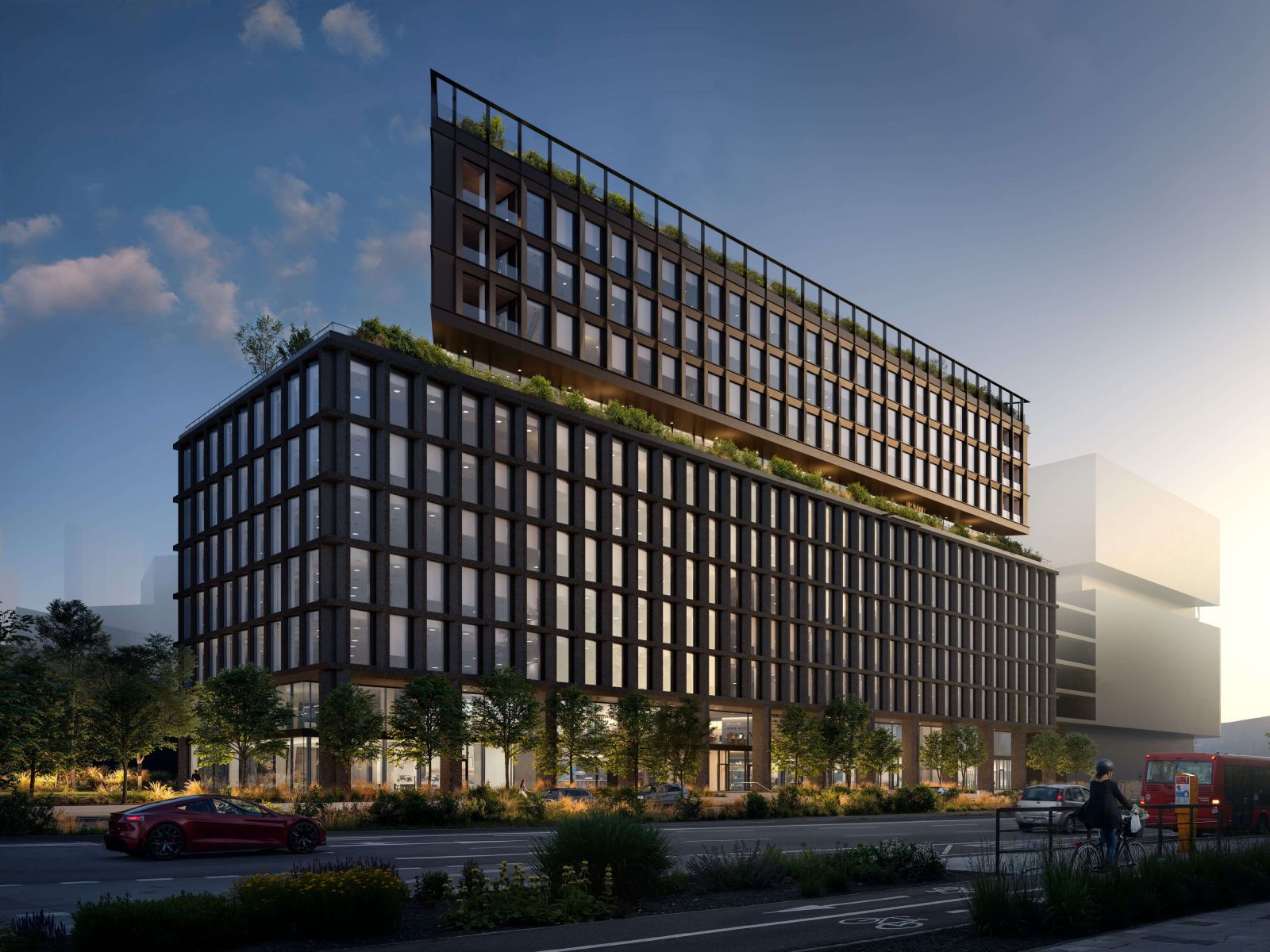SKY PARK Tower comes with the most complex facade in Slovakia

June 13, 2025
The most prominent project in progress in Bratislava’s downtown has revealed its face. Alto Real Estate’s iconic SKY PARK Tower has unveiled a unique 1:1 scale mock-up of its façade, demonstrating the evolution of architecture by the world-renowned Zaha Hadid Architects studio. In terms of cost, size, details and technical solutions, SKY PARK Tower comes with the most complex façade of a residential building in Slovakia.
The mock-up, which exceeds the value of 100 thousand euros, serves as a real test of the exoskeleton and facade solutions before the actual implementation. Compared to the previous Sky Park towers, the Tower brings an even more dominant architectural expression. The profiled exoskeleton, distinctive vertical lines and precise horizontal articulation give the tower a sculptural elegance and highlight its iconic identity in the city skyline.
The mock-up design process was carried out with extreme attention to detail: materials, textures, colours and their behaviour in the natural environment were intensively tested. The result is a solution that is not only visually striking, but also responsive to the demands of modern urban living. Architects from the prestigious London-based Zaha Hadid Architects personally consulted and fine-tuned key details on site, underlining the importance of this phase of the project.
“SKY PARK Tower is an evolution – not only in design, but also in technology. What’s more, it is uniquely positioned within its urban location and context. The project thus accentuates its uniqueness in every respect,” explains Dušan Ševela, Head of Design Development at Alto Real Estate.
SKY PARK Tower will be completed in 2027 and will offer uncompromising panoramic views of the entire Old Town, including the Castle, Slavín and SNP Bridge. The project has the ambition to become a landmark of the new Bratislava – combining progressive design, innovative technologies and high standard of living.

